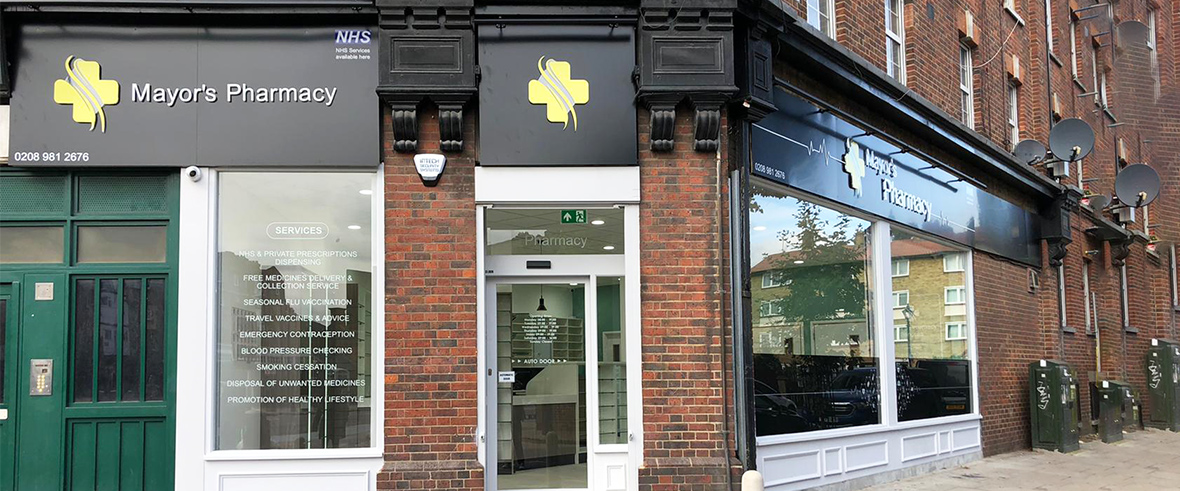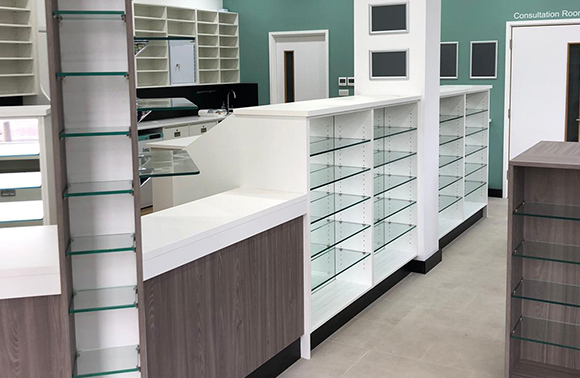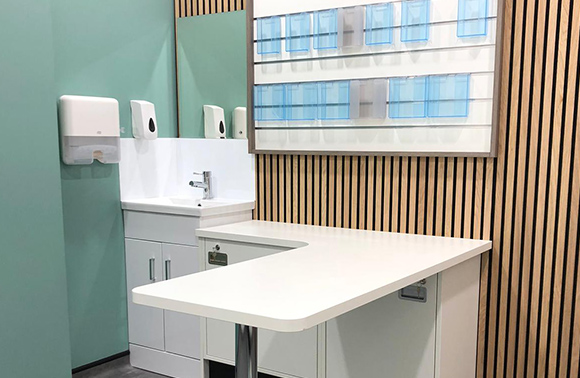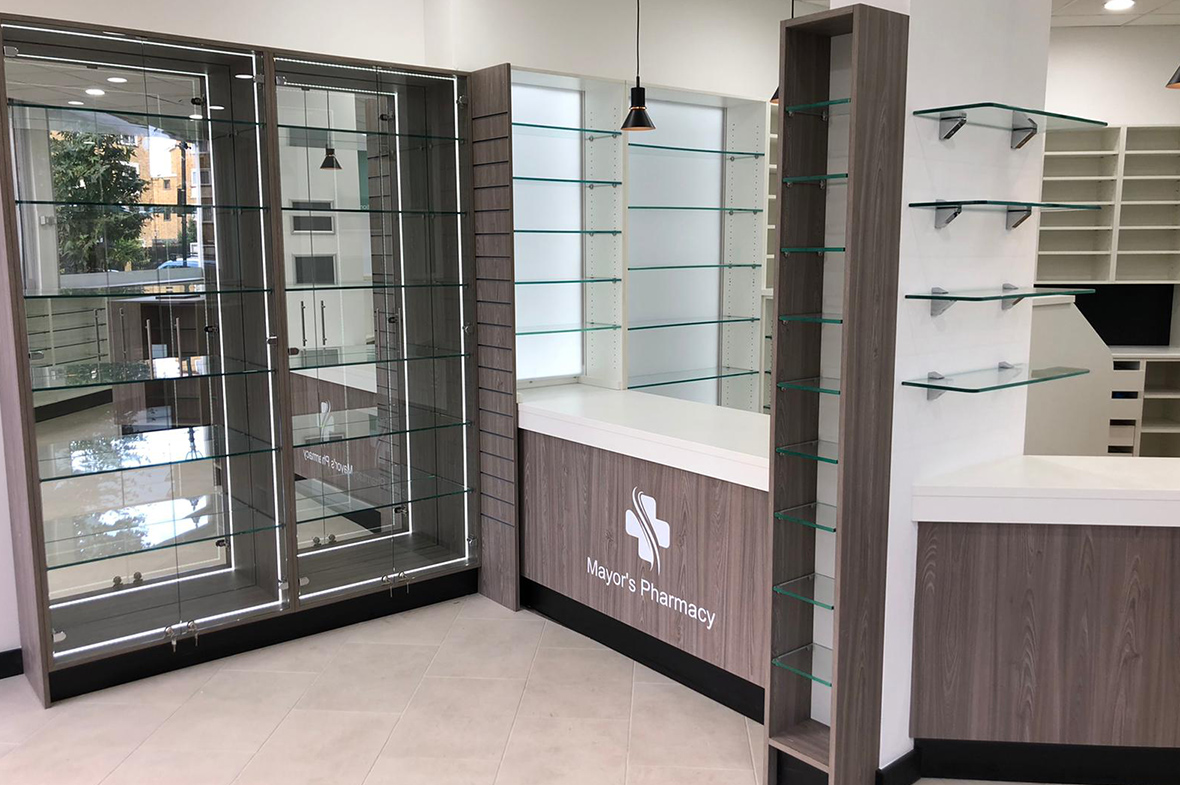Mayors Pharmacy
Bow, East London
- Premises
- Size: 90 Sqm
Timescale: 10 weeks
- Scope of works
- Building works
Porcelain flooring
Ceiling
Lighting
Shelving
Pharmacy counter
Dispensary Plumbing
Aircon
Planning applications
Automatic door timber shopfront
Trough Light Projection Sign
Client Background
Although from a non-pharmacist background, our client Mr and Mrs Pianov owned a family-run pharmacy for many years, but needed to move into a larger unit due to their immense success and growth. The commercial space by the roundabout was large enough to move all operations into and the Pianov family okayed the move and the redesign. The design details and the new location made the community pharmacy look upscale.
Points of note
The clients, Mr. & Mrs. Pianov approached Rapeed with a rough design in mind of how they wanted their pharmacy laid out in an old building that was possibly vacant for years.
To get a head start on the internal refit aspect, the team carried out various site surveys to establish whether the proposed designs suited the premises. Before starting on the refit works, the team carried out some internal remedial work, including some building work.
The pharmacy has an open layout with timber shopfronts and signage approved by the local council. It features pastel colours to contribute to the pharmacy’s new appearance.
This project required building works due to the age of the premises, as well as building-wide plumbing, installation of air conditioning and the approved planning application. The Rapeed team installed porcelain flooring, as well as ceiling and lighting throughout. The brand new dispensary and pharmacy counter were also designed and installed, as well as shelving for storage and display.
The pharmacy features an automatic timber door at the shop front and trough light projection sign at the entrance.




